What’s included in our plans?
All of our pre-drawn plans are designed to build. Simply find the plan that fits your needs, make your purchase, and download your PDF. Your designs are then ready for a builder to turn into your dream home (and if you need any modifications, we can help with that too! – learn about modifications).
Our Plans will include all the information and details a builder will need to take the project from beginning to completion, with the exception of structural engineering and specific framing requirements for your local area. All of our plans include:
- Floor Plans: The floor plan sheets show the layout of the house, which includes wall sizes, room dimensions, ceiling heights, window and door sizes and locations, fireplace location, kitchen cabinets, built-in shelves, desks, vanities and other design features.
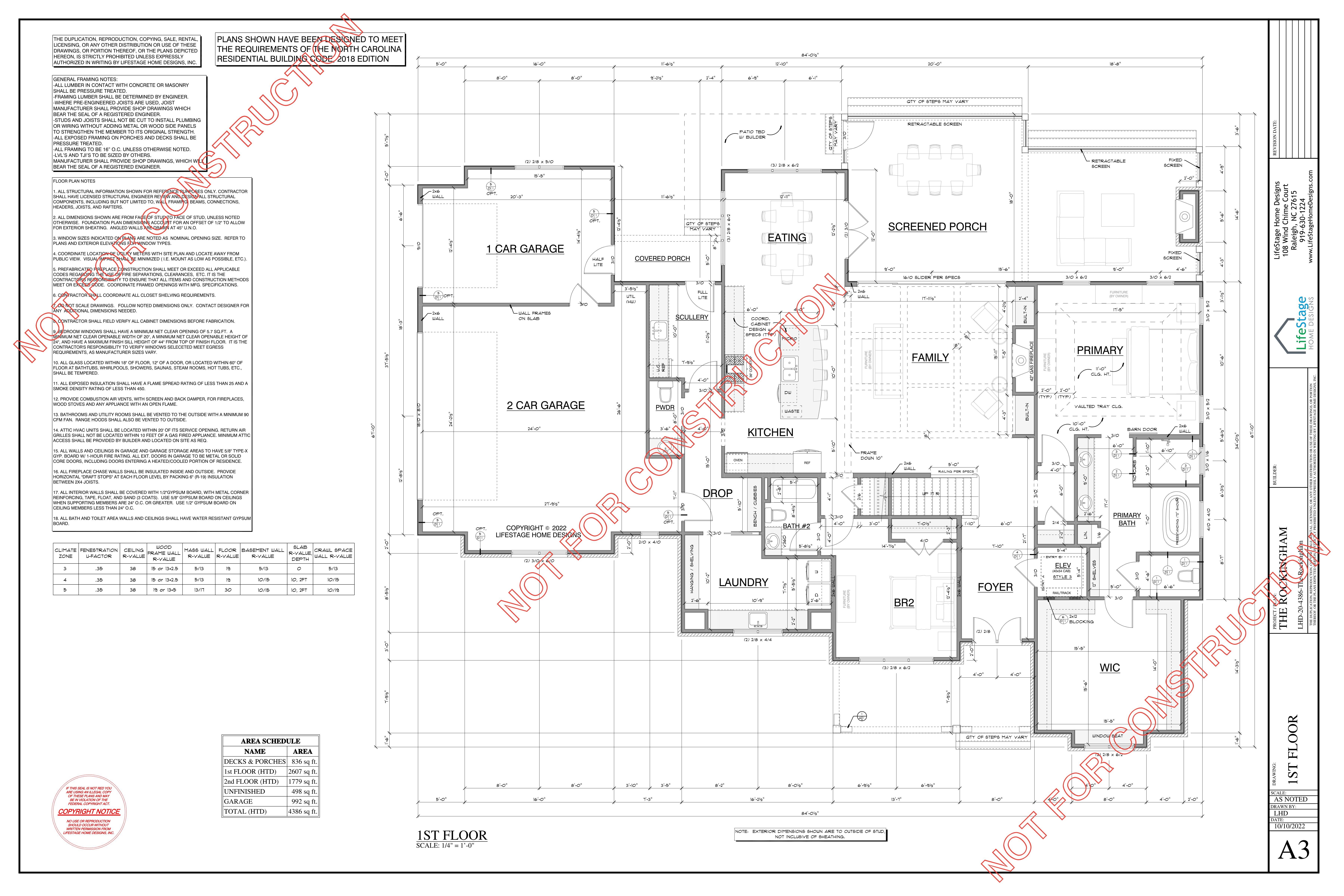
- Exterior Elevations: Front, rear, right and left side elevations show the finishes for the building materials, such as siding, brick, stone, etc. This sheet also shows the type of roofing materials and decorative elements such as trim, columns and window shutters. Roof pitches and ceiling heights are also shown on the elevation sheet.
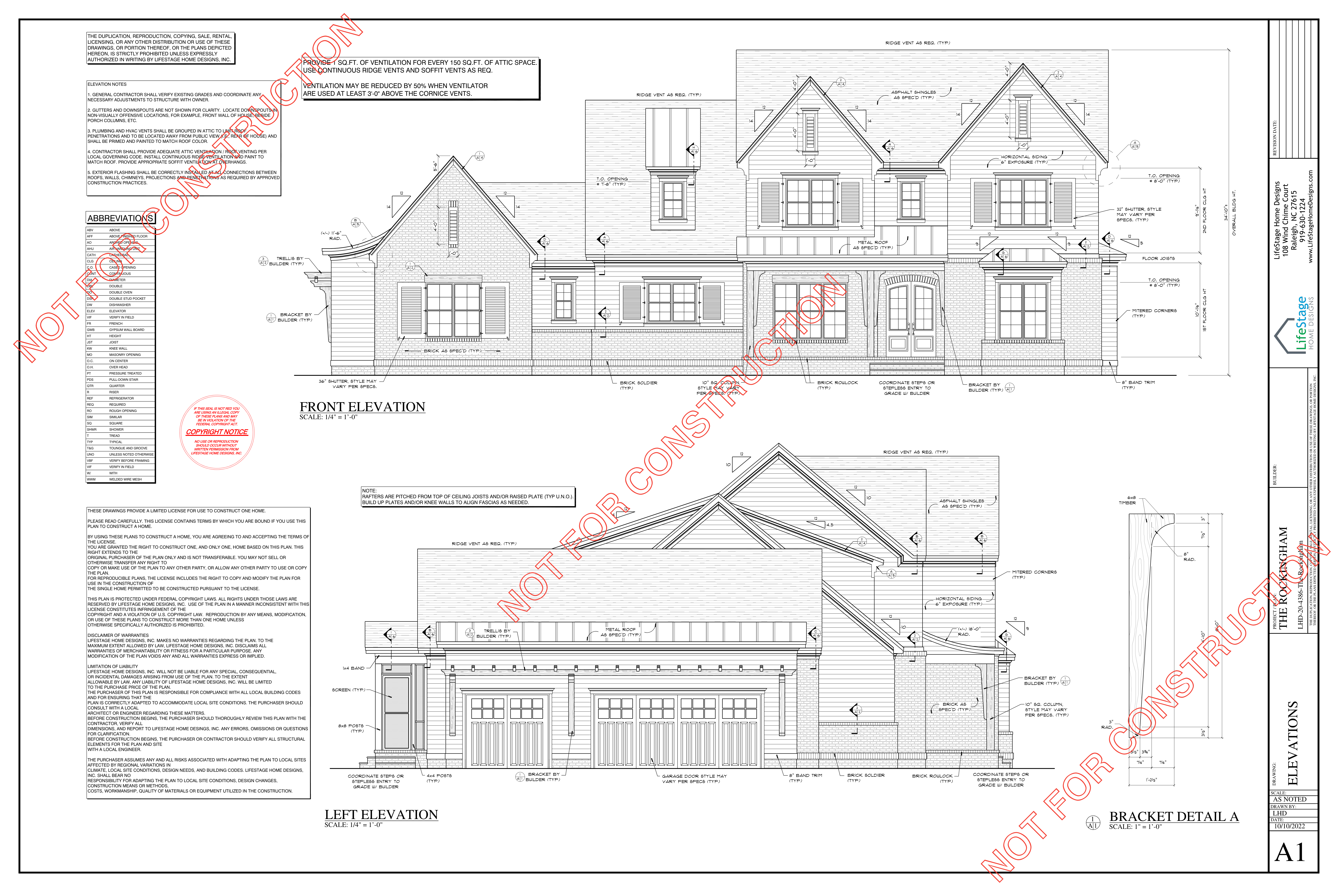
- Foundation Plan: This sheet shows the foundation wall location, footings, elevator shaft, etc. Please note: structural components will need to be sized and verified by a local engineer in your area.
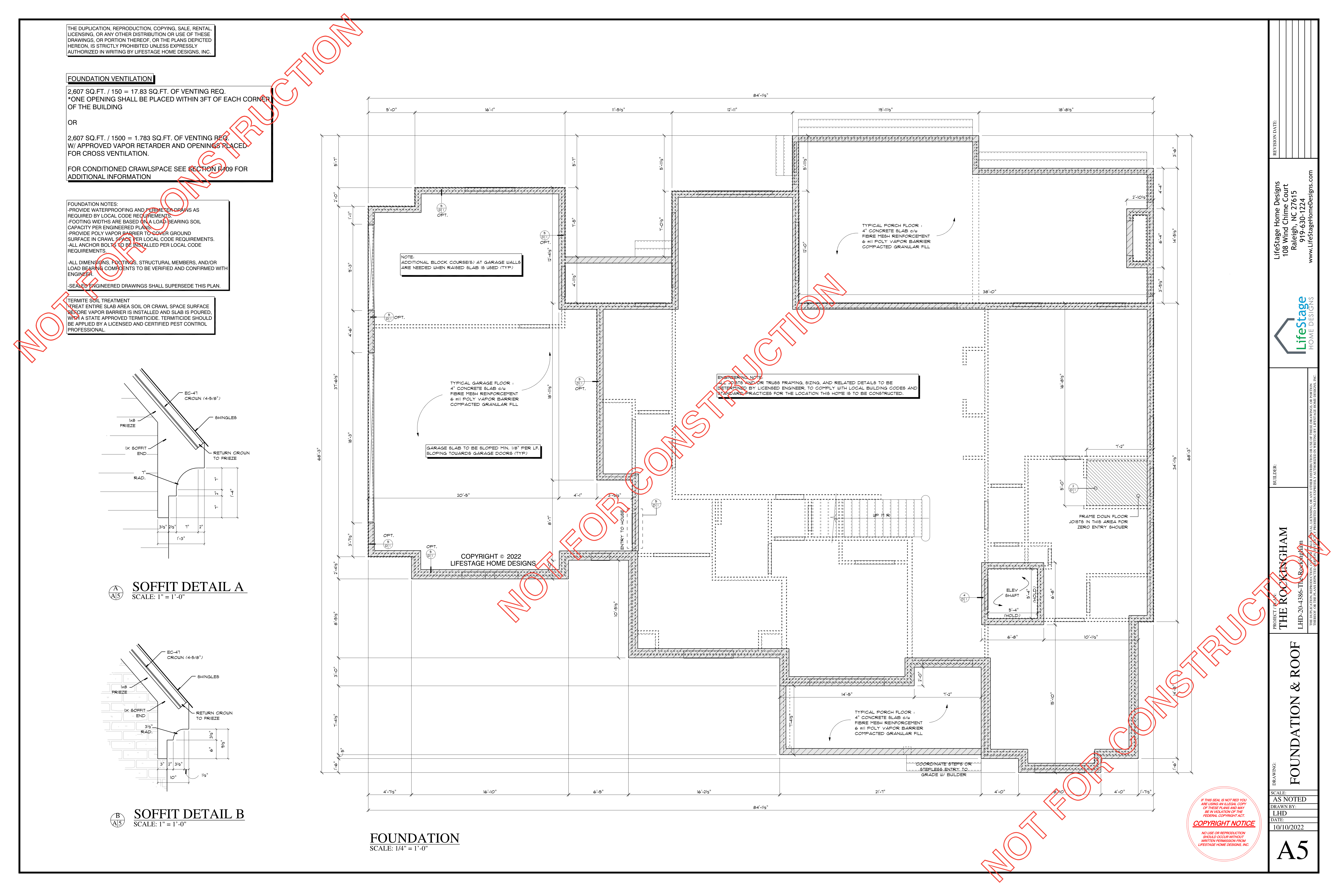
- Roof Plan: This sheet shows a top view of the roof design, noting pitches, slopes, ridges, valleys, etc., as well as any specific eave and cornice details.
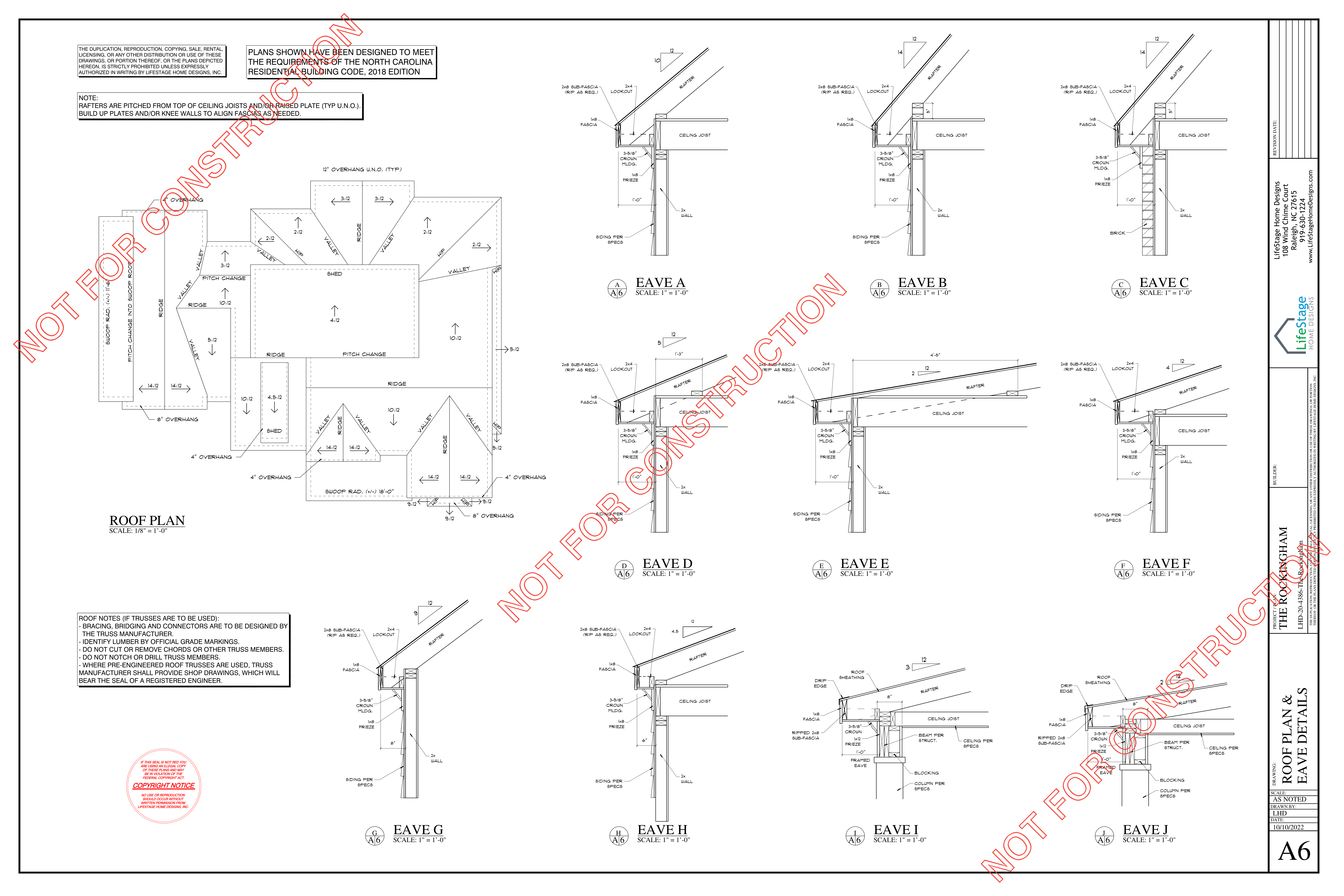
- Detail Sheet(s): These pages show typical methods for construction and our in-house details that explain LifeStage features of the home. For example, we’ll provide framing details for Curbless Showers, Stepless Garage Entry, Elevators, etc.
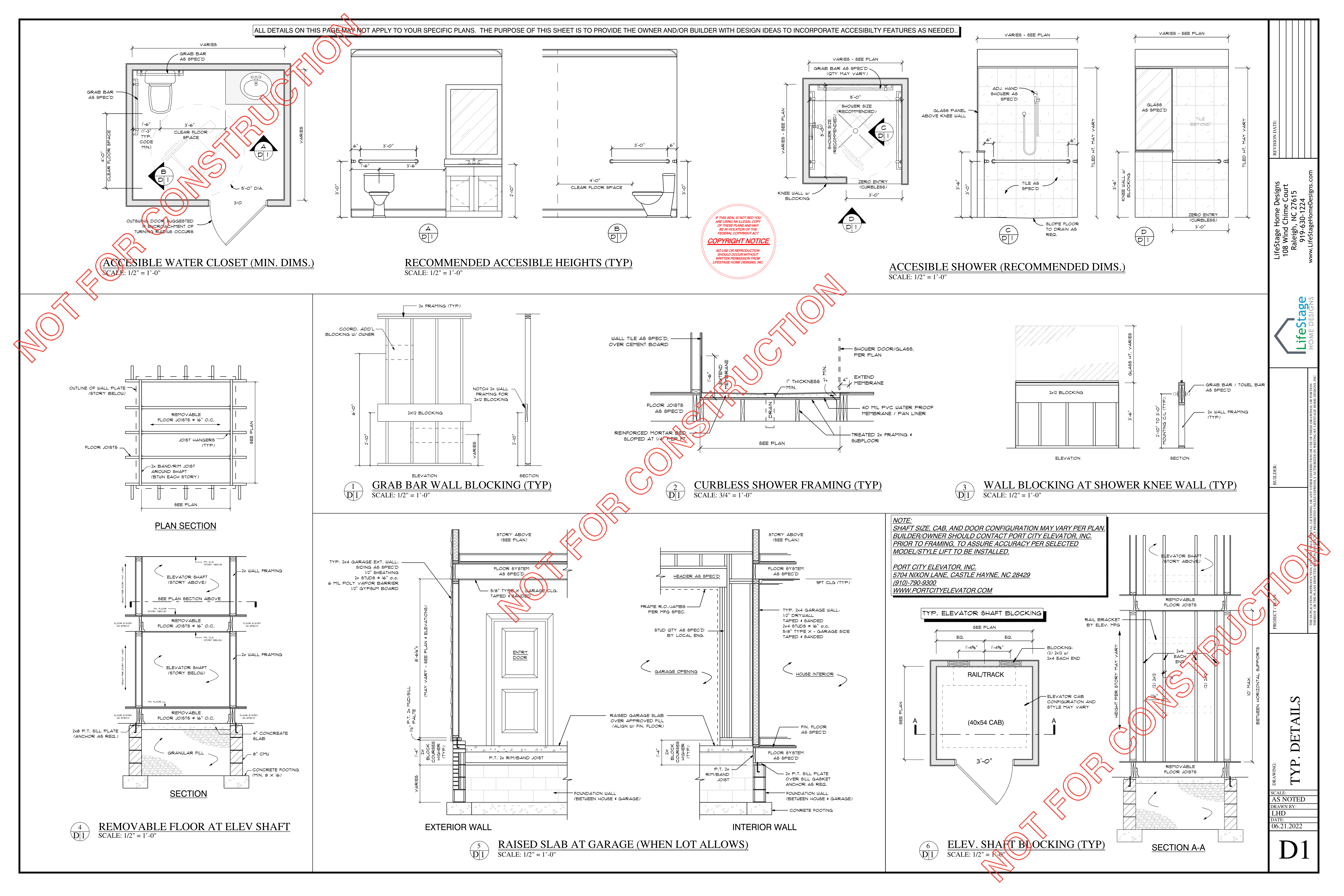
Lighting Plan: Suggested Electrical Plan showing light fixutres, outlet and switch placements (not available for all plans but can be added).
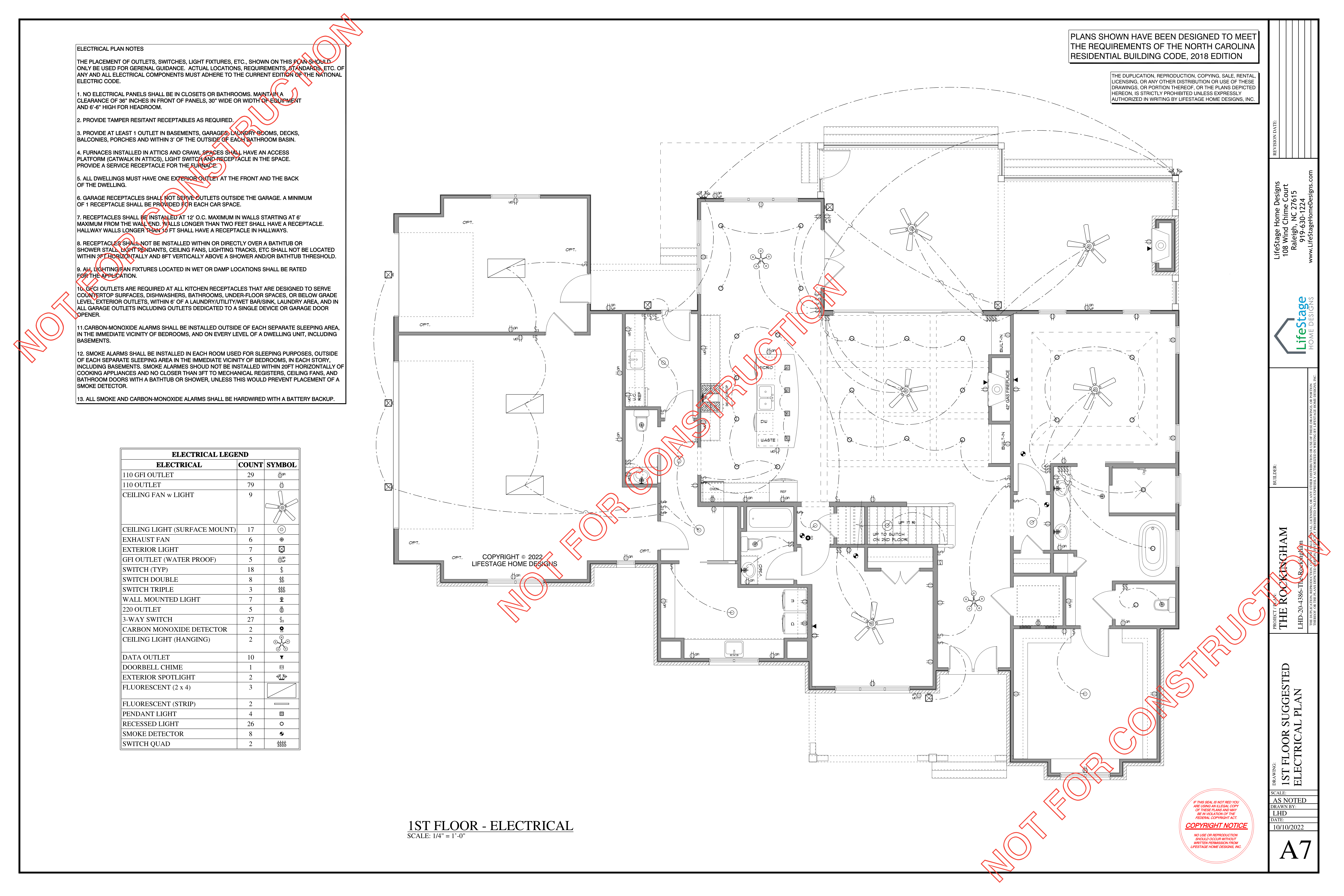
*PLEASE NOTE: Since we market and sell our house plans to a national audience, you will need to have your plans reviewed by a licensed architect or structural engineer, in your local area, who is familiar with the building codes and standard building practices in the location you intend to build your home.
If you have any further questions, feel free to contact us for more information.
Universal Design Features In LifeStage Home Plans
Home plans designed by LifeStage feature some or all of these features of universal design:
Barrier-Free Layouts
Open and spacious floor plans allow for easy living throughout the entire home, ensuring full usage by anyone, with any ability. View Plans
Main Level Master Bedroom
With the master bedroom on the first floor, you can comfortably live and age in place. View Plans
Curbless Shower
All of our plans specify a zero-entry shower. Which not only look great, but are safer and easier to access for everyone in the family. View Plans
Stacked Closets
Aligning closets now provides spacious, deep closets, as well as a simple way to add an elevator to the house later, if needed. View Plans
Stepless Entry
Forget handrails, wheelchair ramps or steps that prevent visitors. A house designed with a stepless entry ensures anyone can safely live in or visit your home. View Plans
Ease of Use
Whether you’re pushing a stroller, using a wheelchair, or moving furniture, you'll be free to navigate inside your home unobstructed. View Plans
The main tenant of universal design is access for everyone. LifeStage homes work for multiple generations, varying abilities and all ages. Build a home that’s practical and welcoming. Shop the home plans now.





