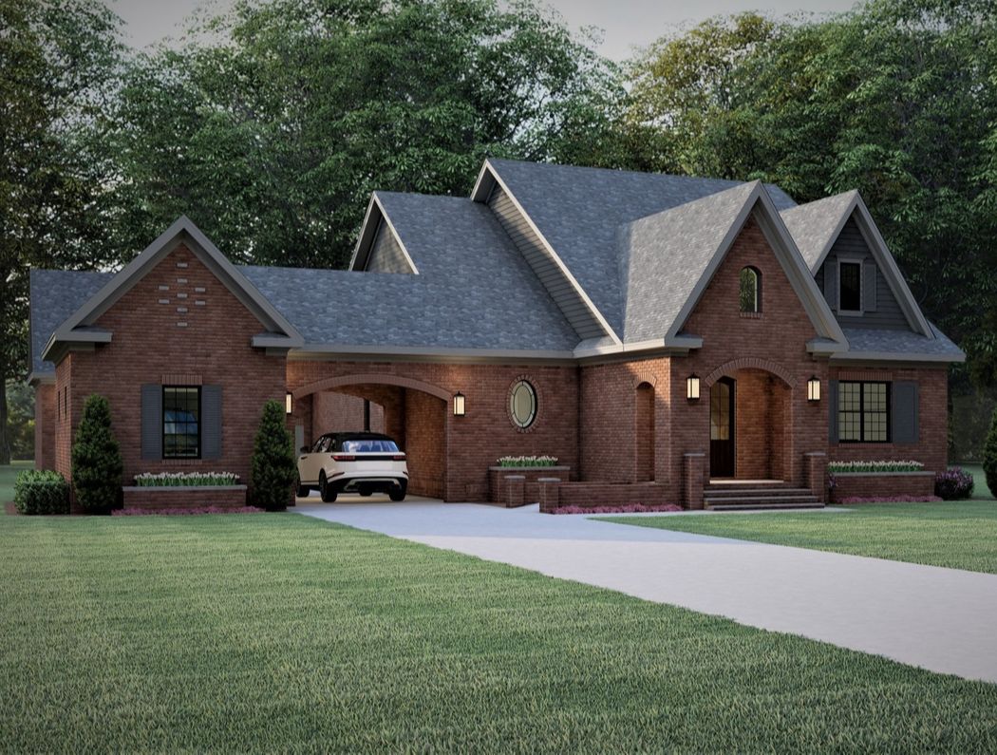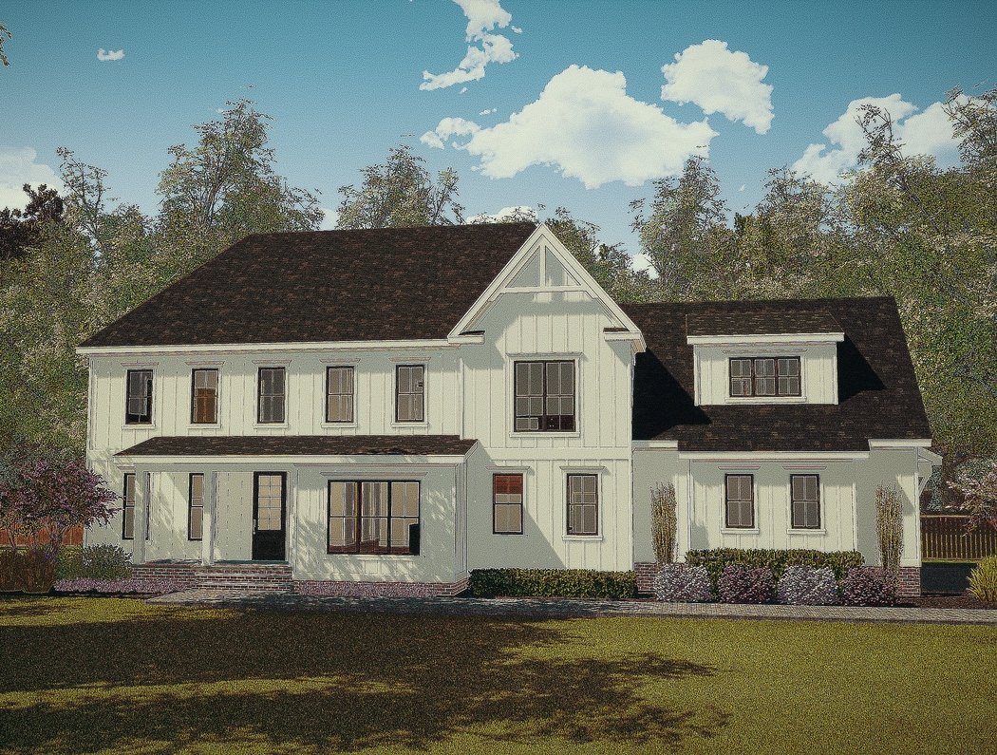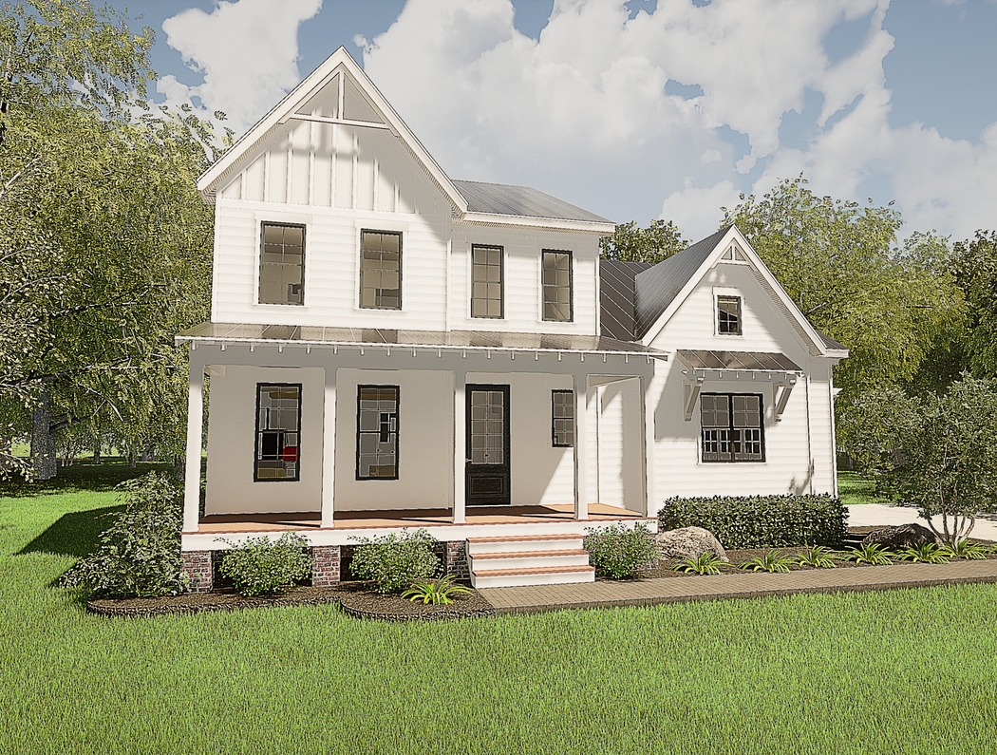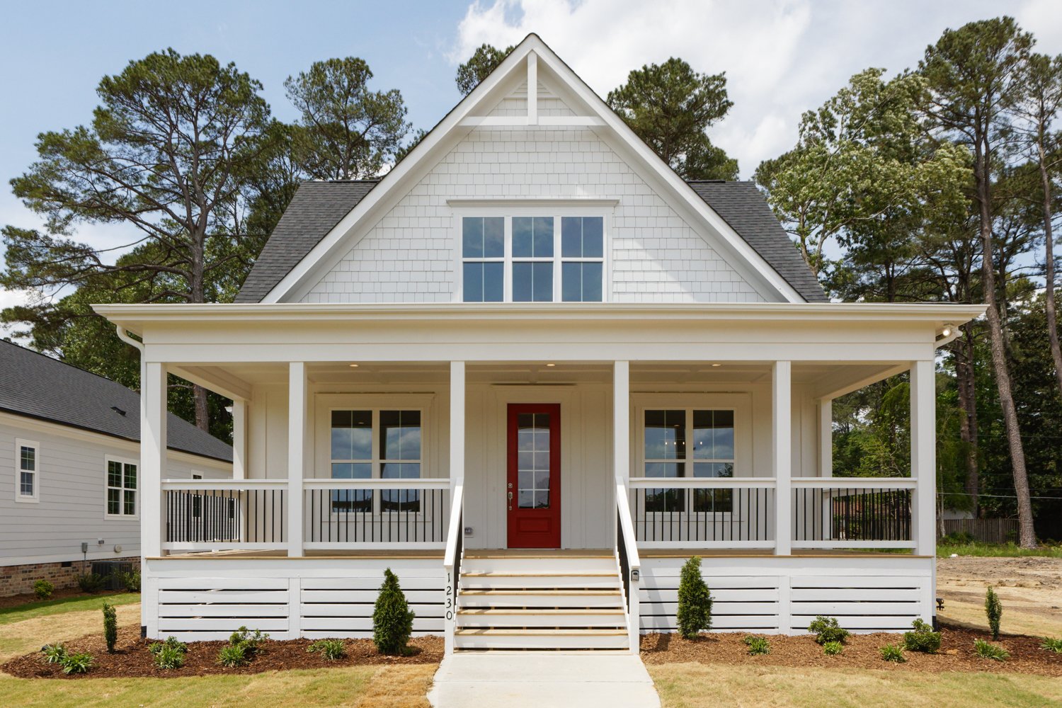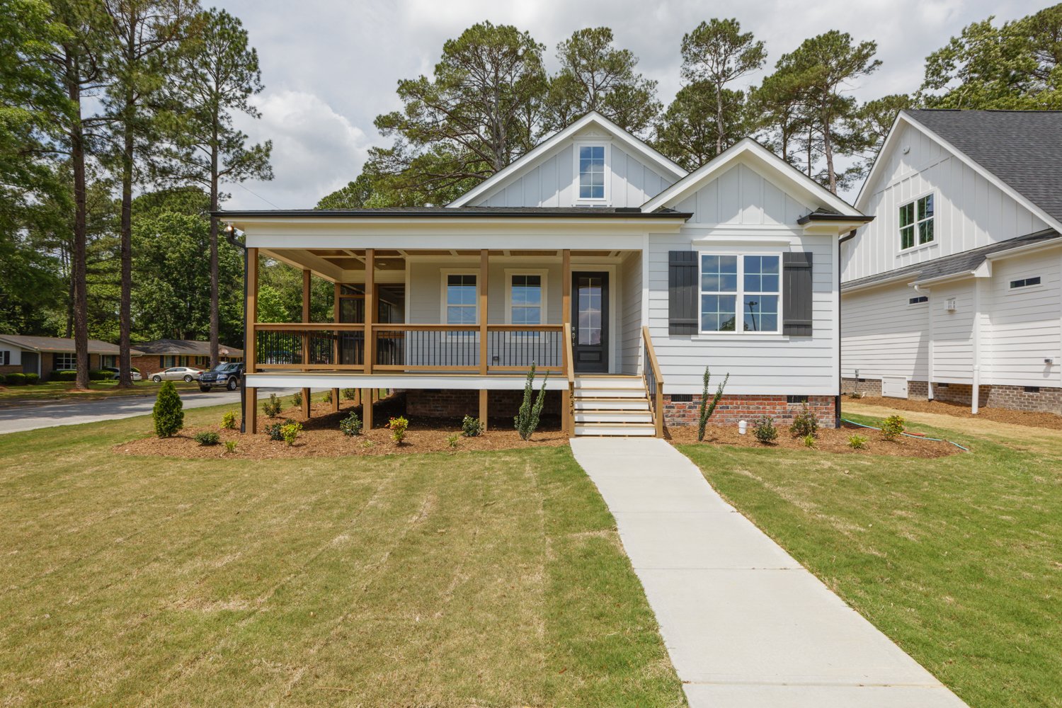

"Home is where everyone has access
to the entire house."
LifeStage Home Designs is so honored to be featured as one of their “Southern Living Home Designers!” Browse our curated list of beautiful plans, designed to grow with you through every stage of life. Our team at LifeStage Home Designs is here to answer any questions!
Southern Living Home Designs
LifeStage Home Designs is so honored to be featured as one of their “Southern Living Home Designers!” Browse our curated list of beautiful plans, designed to grow with you through every stage of life. Our team at LifeStage Home Designs is here to answer any questions!
|
|
Honeycomb Farmhouse4 Bedrooms 4.5 Bathrooms |
|
|
The Galloway4 Bedrooms 4.5 Bathrooms |
|
|
Deep River Farmhouse4 Bedrooms 3.5 Bathrooms |
|
|
The Foxhollow3 Bedrooms 2.5 Bathrooms |
|
|
The Cottonwood3 Bedrooms 2.5 Bathrooms |
|
|
The Bayberry3 Bedrooms 2.5 Bathrooms |






